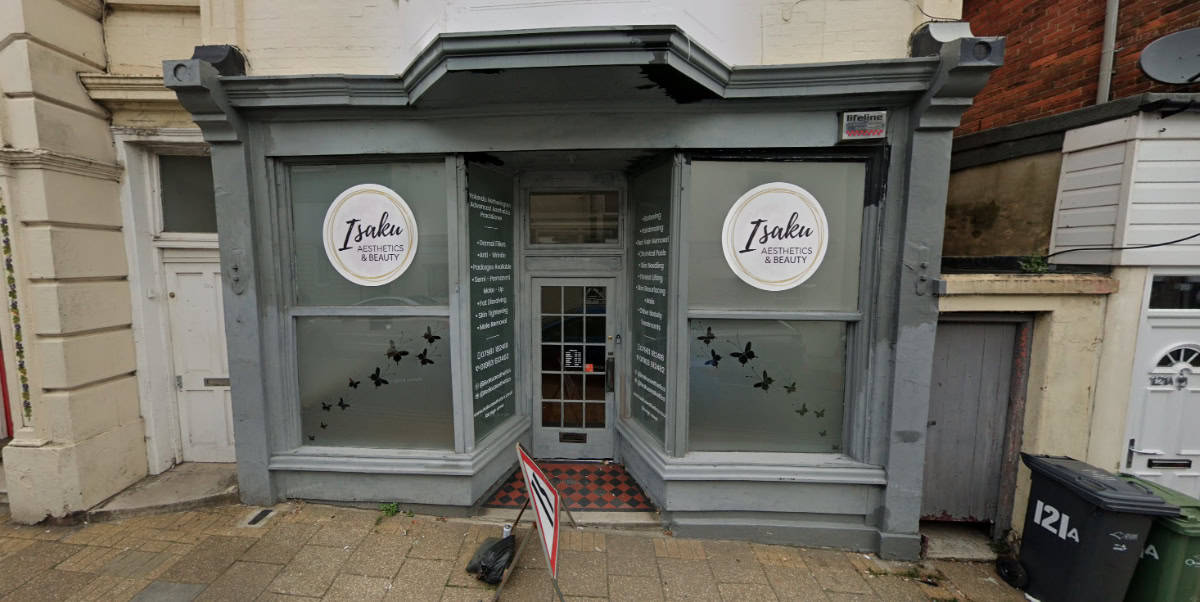An empty ground floor of an Isle of Wight high street property will be converted into two ‘much-needed’ flats.
County Hall has given Wightlife Properties Limited planning permission to convert the ground floor of 120 and 120A High Street in Ryde into ‘low cost’ studio apartments.
Former beauty salon
Prior to June 2024, the ground floor housed a beauty salon which had been in use since 2014, according to Wightlife Properties’ agent, Maddox Planning.
Other works given consent include replacing the building’s current front door, additional shop front works, demolishing and repairing a rear lean-to structure along with excavation work, demolishing a rear first floor extension and creating two new openings at the back of the building to form balconies for two existing upper flats.
Benefits of the proposal
Maddox Planning listed five benefits of the proposal,
“Deliver new housing on a brownfield site in an accessible location in line with national and local planning policy objectives – ultimately supporting the longer-term vitality and viability of Ryde town centre.
“Delivery of much-needed low-cost housing, which will assist in meeting an identified need.
“Improve the appearance of the building, through repairs and making good of the property, together with removal of rear stores which detract from the quality of the building.
“Further creation of local employment opportunities through the construction of the development and potential management roles during the operational phase.
“Encouraging new residents and visitors to use more sustainable modes of transport through the provision of easily accessible cycle storage.”
Permission granted
A council report explaining the decision said,
“The current proposal would offer two studio flats in a sustainable location, which would add to the Island’s housing stock, re-using vacant premises and this would not result in significant adverse impacts on the retail function, vitality or viability of the town centre.
“It is considered that due to the retention of the shop frontage and minimal external alterations to the frontage, the nearby conservation area and Grade II listed building’s setting would not be harmed by this proposal and the rear section would be enhanced.
“It is also considered that there would be no harmful impact on neighbouring properties from overlooking, loss of privacy or loss of outlook, as there are already flats on the higher levels of this building and given the central location, there is already an expectation of mutual overlooking.”
Conditional permission
Conditions attached to the council’s approval include the developer submitting for approval further details of materials and finishes relating to proposed works, the use of reduced transparency windows for approved rooflights and lower shopfront panels and connecting foul drainage from the development to the public sewer and Sandown’s Southern Water Wastewater Treatment Works.
The requirements were added to ensure compliance with Isle of Wight planning policies.
This article is from the BBC’s LDRS (Local Democracy Reporter Service) scheme, which News OnTheWight is taking part in. Some alterations and additions may have been made by OnTheWight. Ed





