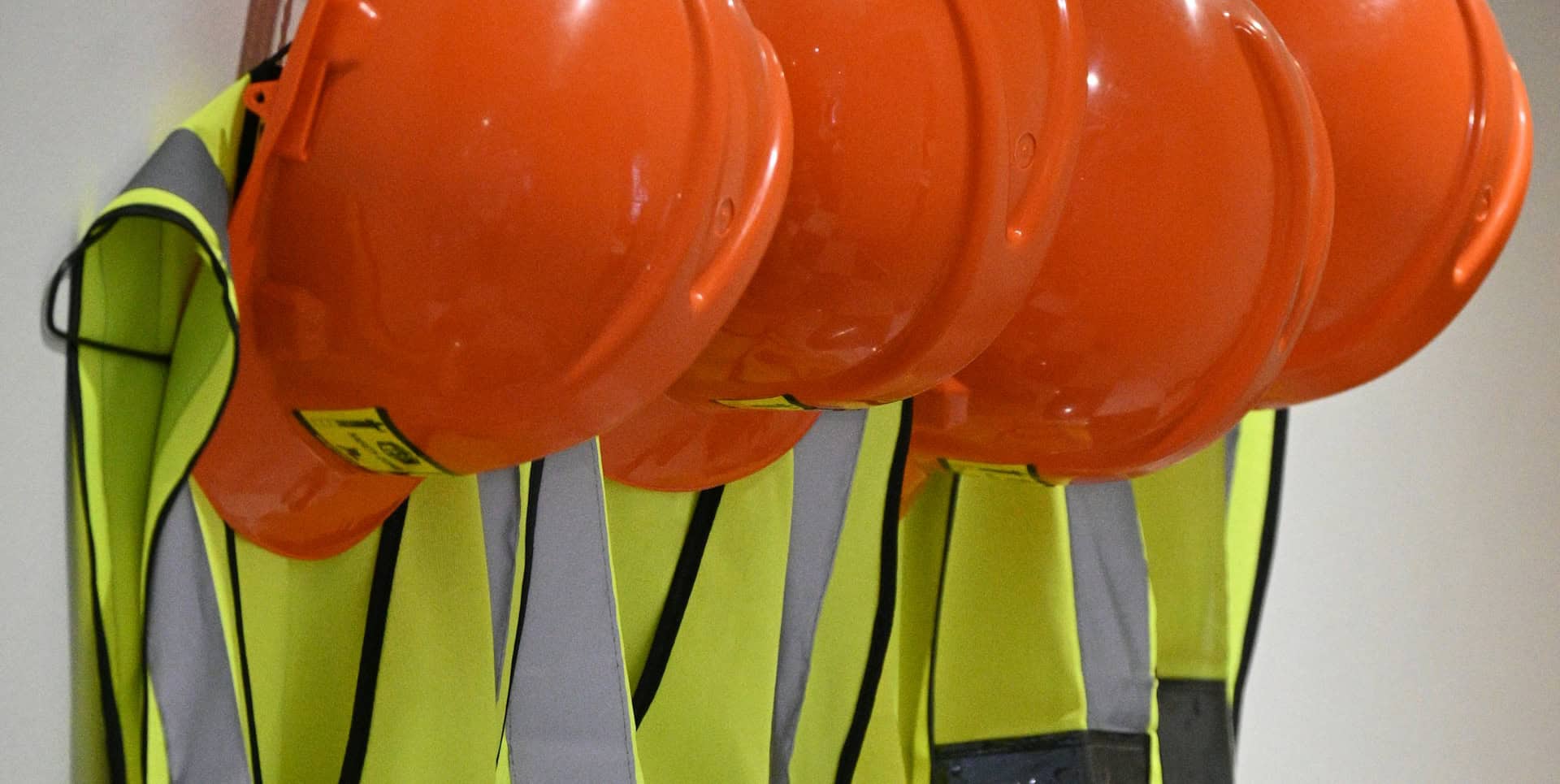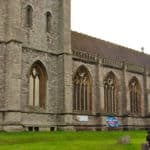Each week Isle of Wight council planning department issues a weekly list of the planning applications that are open to the public for review, consideration, and if necessary, comment.
OnTheWight now takes those and presents them to Islanders in a way we hope is the most helpful.
Layout / features / functions
On the table below, you can re-order each of the columns just by clicking on the header. In the top right of the table there’s a search feature.
Copy the application number and search the council’s planning register to see the application
| Application No | Parish(es) | Ward(s) | Location | Proposal |
|---|
Application No | Parish(es) | Ward(s) | Location | Proposal |
|---|---|---|---|---|
| 25/00344/CLEUD | Brighstone Shorwell | Brighstone Calbourne And Shalfleet Chale Niton And Shorwell | Yafford Mill Farm Mill Lane Shorwell Newport Isle Of Wight PO30 3LH | Lawful Development Certificate for continued use of holiday unit B as permanent residential accommodation |
| 25/00190/HOU | Calbourne Newtown And Porchfield | Brighstone Calbourne And Shalfleet | Flatbrooks Pound Lane Calbourne Newport Isle Of Wight PO30 4JX | Removal of first floor balcony and balustrade on west elevation; proposed single storey flat roof extension to south/west elevations; alterations to landscaping |
| 25/00302/HOU | Cowes | Cowes West And Gurnard | 17 Ward Avenue Cowes Isle Of Wight PO31 8AY | Demolition of conservatory and extension; proposed single storey rear extension |
| 25/00306/HOU | Cowes | Cowes West And Gurnard | 10 Debourne Manor Drive Cowes Isle Of Wight PO31 8ES | Proposed alterations and retention of entrance gates |
| 25/00335/RVC | Cowes | Cowes South And Northwood | Land Adjacent To Seaflex Seaview Road Cowes Isle Of Wight | Variation of condition 3 on P/00299/16 to bring it in alignment with The Town and Country Planning (Use Classes) (Amendment) (England) Regulations 2020 relating to Unit 1 Seaways |
| 25/00297/HOU | Chillerton And Gatcombe | Central Rural | Hill Farm Rectory Lane Gatcombe Newport Isle Of Wight PO30 3EF | Demolition of existing two storey extension on rear elevation; Proposed two storey extension on rear elevation |
| 25/00298/LBC | Chillerton And Gatcombe | Central Rural | Hill Farm Rectory Lane Gatcombe Newport Isle Of Wight PO30 3EF | Listed Building Consent for demolition of existing two storey extension on rear elevation; Proposed two storey extension on rear elevation |
| 25/00319/HOU | Nettlestone And Seaview | Nettlestone And Seaview | Donnington Ryde Road Seaview Isle Of Wight PO34 5AB | Demolition of rear terrace and side access ramp; proposed single storey rear extension with raised terraces and associated landscaping; alterations to include reconfiguration of lower ground, ground and first floor and conversion of loft space with infill roof extension to form additional living accommodation |
| 25/00106/FUL | Newport & Carisbrooke Community Council | Carisbrooke And Gunville | Land Adjacent To 45 To 47 Whitecroft Park Newport Isle Of Wight PO30 3FB | Retention of three additional parking bays in front of block W3 |
| 25/00322/RVC | Newport & Carisbrooke Community Council | Parkhurst And Hunnyhill | The Firs Postern Road Newport Isle Of Wight PO30 5PH | Variation of conditions 2, 10, 11 and 12 on 23/01924/FUL to allow alterations to access and parking provisions for plots 3 and 4 and increasing the size of rear gardens for plots 2, 3 and 4; drainage details to comply with condition 6 |
| 25/00247/HOU | Niton And Whitwell | Chale Niton And Shorwell | 12 Strathwell Crescent Whitwell Ventnor Isle Of Wight PO38 2QZ | Demolition of conservatory; Proposed single storey rear extension; Proposed porch on front elevation |
| 25/00345/HOU | Niton And Whitwell | Chale Niton And Shorwell | Corner Ways Barrack Shute Niton Ventnor Isle Of Wight PO38 2NJ | Proposed single storey extension |
| 25/00262/RVC | Ryde | Ryde North West | 1 & 2 St Thomas Square Ryde Isle Of Wight PO33 2PJ | Variation of conditions 2 and 5 on 24/01767/FUL for alterations to elevations and revised opening hours |
| 25/00263/LBC | Ryde | Ryde North West | 1 & 2 St Thomas Square Ryde Isle Of Wight PO33 2PJ | Listed Building Consent for proposed alterations to shop front, installation of window in the side elevation, removal of non-load-bearing metal stud walls and other internal alterations to amalgamate two units into one to facilitate café and takeaway use |
| 25/00272/FUL | Ryde | Ryde North West | Top Flat 22 High Street Ryde Isle Of Wight PO33 2HW | Replacement of front door and windows |
| 25/00310/RVC | Ryde | Ryde West | 52 Hamilton Road Binstead Ryde Isle Of Wight PO33 3QZ | Variation of condition 2 on 24/01770/HOU to allow for change of roof to the rear single storey extension from pitched roof to flat roof with skylight |
| 25/00161/FUL | Sandown | Sandown North | Wildheart Animal Sanctuary Yaverland Road Sandown Isle Of Wight PO36 8QB | New multifunction facility with rooftop viewing terrace and access ramp; new bear house facility; new isolation facility |
| 25/00251/FUL | Sandown | Sandown South | 11 High Street Sandown Isle Of Wight PO36 8DA | Proposed alterations and change of use of rear ground floor offices to form one residential dwelling |
| 25/00296/HOU | Sandown | Sandown North | 51 Culver Way Sandown Isle Of Wight PO36 8QJ | Proposed single storey side/infill and rear extension |
| 25/00311/ADV | Sandown | Sandown North | Sandown Library 119 High Street Sandown Isle Of Wight PO36 8AF | Wall mounted outdoor digital advertising screen |
| 25/00301/FUL | Shalfleet | Freshwater North And Yarmouth | Atlast Ningwood Hill Shalfleet Isle Of Wight | Proposed detached chalet bungalow |
| 25/00229/FUL | Shanklin | Shanklin South | 17 High Street Shanklin Isle Of Wight PO37 6JZ | Proposed change of use of part of ground and first floor shop storage to form 1 residential dwelling to include alterations |
| 25/00309/RVC | Shanklin | Shanklin South | 18 Orchard Road Shanklin Isle Of Wight PO37 7NX | Variation of condition 2 on P/00356/19 to allow alterations to design of dwellings |
| 25/00265/HOU | Ventnor | Ventnor And St Lawrence | Glencliff Park Avenue Ventnor Isle Of Wight PO38 1LF | Demolition of existing garage and carport, conservatories, rear balcony and half round bay windows; Proposed alterations and extensions to include Double garage with garden store, single storey front extension, single storey rear extension; two storey square bay windows, replacement rear dormer with balcony; replacement windows and doors to all elevations; twin wall flue to east and west elevations |
Map
Clicking on the pins will show you the location of the application and its IWC planning reference number, so you can match the two up.
(Zoom in and out to see details. Clicking on the pins will tell you the address and the reference number if you want to look up the detail)





