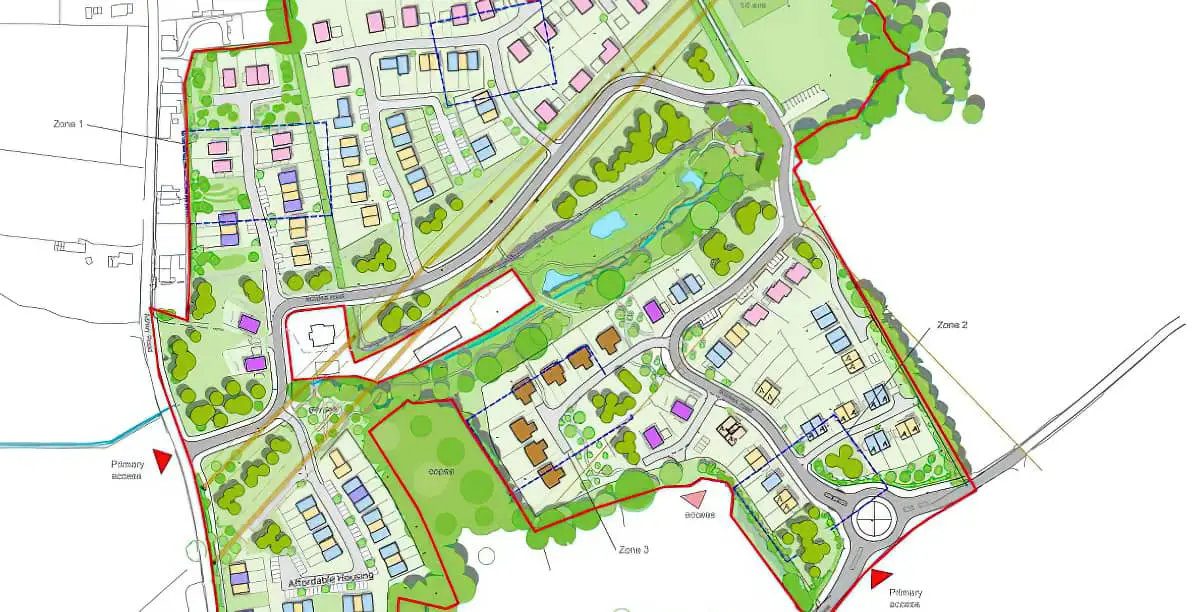In August 2019, permission was granted by the Isle of Wight council for the development of 140 new homes in Ryde.
A public consultation has now opened for comments on the finer details relating to appearance, landscaping, layout and scale.
Located to the south of Ryde, between Rosemary Lane, Ashey Road and Smallbrook Lane, the 34.68 acre site is currently home to Rosemary Vineyard, Trotters Riding School and Sharon Orchard.
A mixture of market and ‘affordable’ housing
Planning documents from the agent, Andrew White, explain that 91 of the new homes will be at market prices, whilst 49 of the new homes will be ‘affordable housing’.
The ‘affordable housing’ is made up of 4 one-bedroomed homes, 21 two-bedroomed homes, 20 three-bedroomed homes and 4 four-bedroomed homes.
Under consideration
The finer details that are being consulted on include:
- The aspects of a building or place within the development which determine the visual impression the building or place makes, including the external built form of the development, its architecture, materials, decoration, lighting, colour and texture.
- The treatment of land (other than buildings) for the purpose of enhancing or protecting the amenities of the site and the area in which it is situated and includes: (a) screening by fences, walls or other means; (b) the planting of trees, hedges, shrubs or grass; (c) the formation of banks, terraces or other earthworks; (d) the laying out or provision of gardens, courts, squares, water features, sculpture or public art; and (e) the provision of other amenity features.
- The way in which buildings, routes and open spaces within the development are provided, situated and orientated in relation to each other and to buildings and spaces outside the development.
- The height, width and length of each building proposed within the development in relation to its surroundings.
View the plans
You can view the plans on the council’s planning portal (22/01369/ARM).
The public consultation runs until Monday 19th September 2022.





