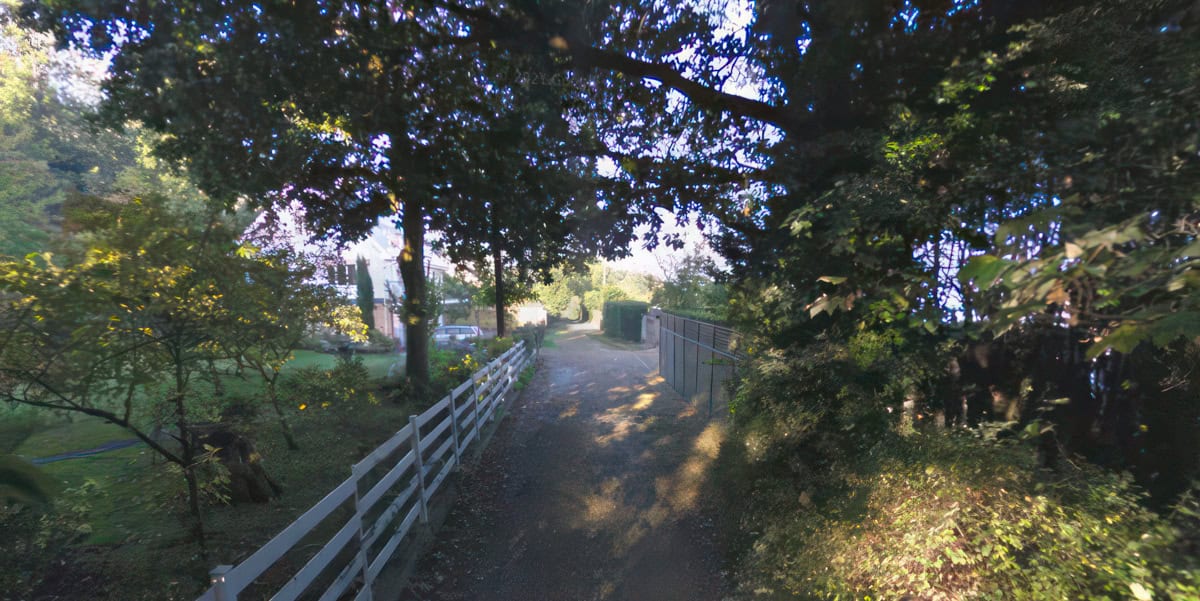A Cowes couple have appealed an Isle of Wight council decision to refuse planning permission for an “intrusive” extension application.
Mr and Mrs Galvin want to put in a first and second floor extension at a building known as The Studio on Trinity Church Lane, Cowes.
But an Isle of Wight council officer report, published in May this year, flagged a variety of third party concerns with the proposal.
Issues raised
Issues raised included the proposal not reflecting the Cowes Conservation Area, its glass fronted sunroom being “detrimental” to the surrounding area, the resulting building being higher than neighbouring ones and “overly dominant” and neighbours losing light and privacy.
The report concluded the revised application would be contrary to council planning policies and statute:
“The proposed second floor extension by virtue of its design, height and position would be an intrusive addition, out of scale and character with the existing and surrounding buildings, in particular numbers 4 and 5 Melbourne Place located either side of the application site, failing to either conserve or enhance the surrounding Conservation Area.
“The proposed increase in height, close to the common boundary with number 4 Melbourne Place is likely to have a detrimental impact in terms of loss of light on this dwelling.”
Other objections
Cowes Town Council has also objected to the revised application on the basis that it conflicts with the Island Plan Core Strategy’s Policy DM2 (Design Quality for New Development).
The Island Plan Core Strategy states the council will support proposals for “high quality” and “inclusive design” to protect, conserve and enhance our existing environment whilst allowing change to take place.
Mitchell Evans: Our proposal was carefully developed
In a public comment attempting to rebut criticisms, the couple’s architects, Mitchell Evans, said,
“Our proposal was carefully developed to respect the character of the conservation area while introducing modern elements that enhance the existing dwelling.
“The height of the proposed extension was meticulously considered to ensure consistency with neighbouring properties and therefore limited to 1,190mm increase from the existing scenario.”
This article is from the BBC’s LDRS (Local Democracy Reporter Service) scheme, which News OnTheWight is taking part in. Some alterations and additions may have been made by OnTheWight. Ed





