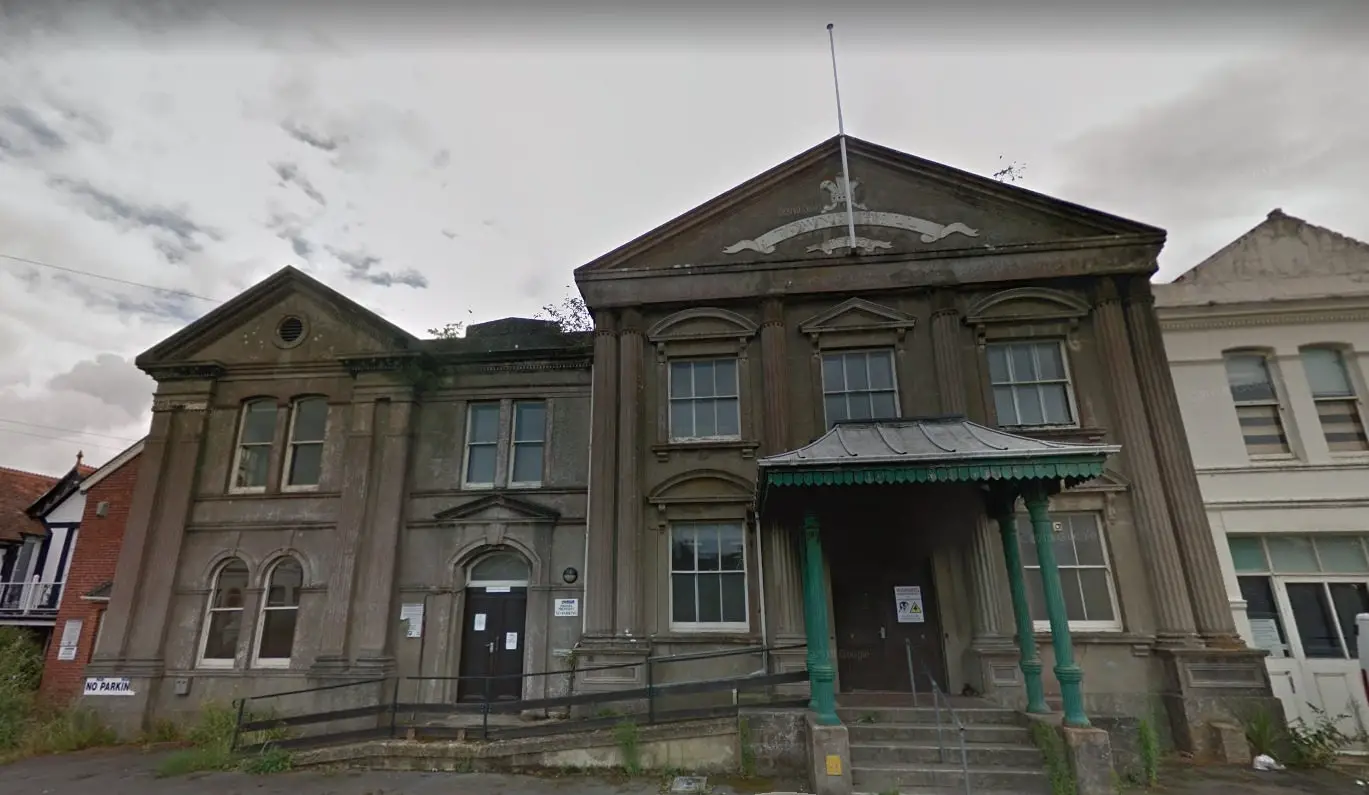A former fire station, town hall and scout hut could face major regeneration from the Isle of Wight Council as it submits plans to transform a listed building into 11 residential units.
The Isle of Wight Council’s regeneration team has put forward a planning application for a mixed-use development of the old Sandown Town Hall on Grafton Street.
Former plans revised
Previously the council did want to sell the Grade II listed building and outbuildings, which includes a scout hall and caretaker’s cabin, but as the site received no offers, the council ‘changed its approach’ and is now looking to retain the building with an alternative use.
The building, close to Sandown town centre, was built in 1869, with the fire brigade coming to the site in 1879.
Vacant for more than two years
However, it has been vacant since 2017, when it was last used as a youth centre — although the council has said in a heritage statement the hall is difficult to convert.
Part of the proposals include demolishing the ‘inappropriate and unsympathetic extensions’ and leaving a community hall and associated facilities to be used for education and training, exhibitions, public hall and community use.
Proposed dwellings
Six one-bedroom flats, two two-bedroom and two three-bedroom semi-detached houses, and one four-bedroom maisonette would be built in the development — with open market estimated prices ranging from £115,000 to £269,000.
The outbuildings would be demolished first and the semi-detached houses would then be built, enabling the development to fund the restoration of the hall.
Comments on the application can be made until 21st April.
This article is from the BBC’s LDRS (Local Democracy Reporter Service) scheme, which OnTheWight is taking part in. Some alterations and additions may be been made by OnTheWight. Ed





