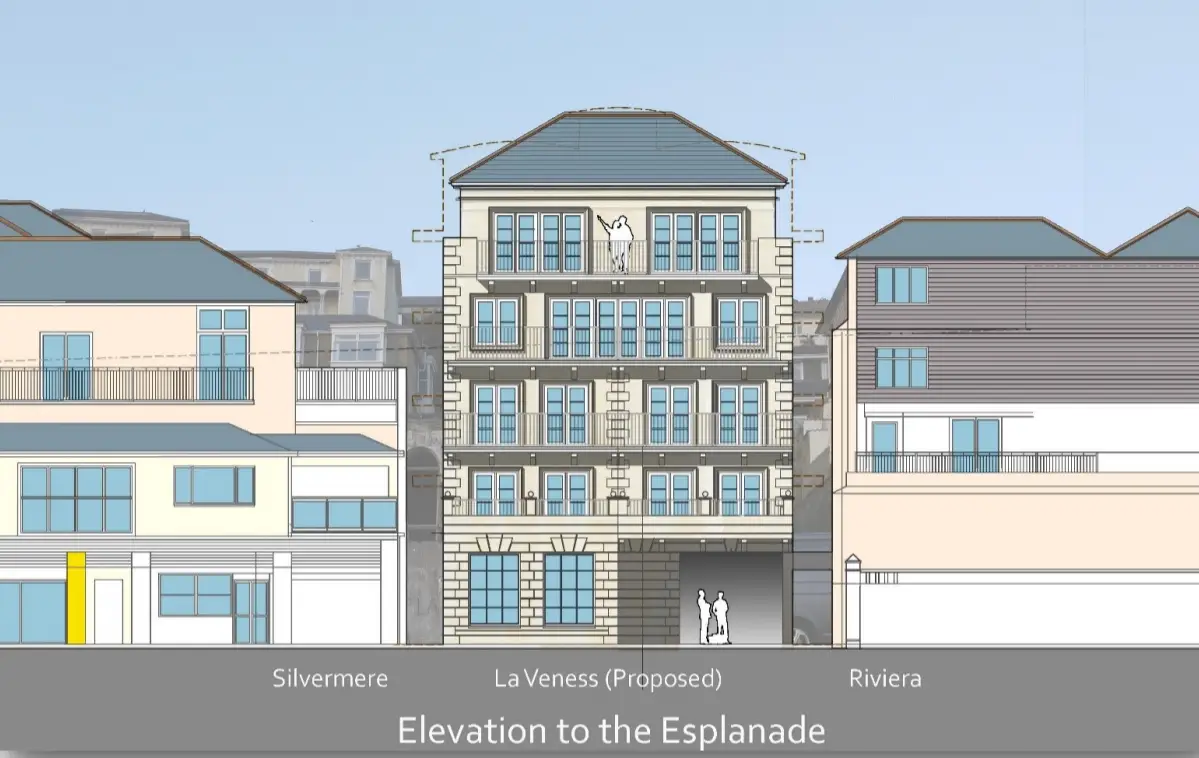A revision to a Ventnor seafront planning application, submitted near the end of last year, has now opened to public comments.
Plans for Le Veness on Ventnor seafront attracted strong opposition from residents concerned about the scale of the proposals.
On behalf of the applicants the agent, Rainey Petrie say:
In line with your guidance we have:
- Increased the storey height of the ground floor
- Replaced the Fibre Cement Cladding with a Stucco Render to match that of the Villa Amanti
- Replaced the glass balustrading with metal
- Introduced classical detailing, such as Quoins, Architraves, String Courses and struck joints to mimic masonry construction.
- Introduced glazing bars to the doors to break up large areas of glazing.
- Stepped back the floorplates at each storey level, including a reduction in both the width and depth of the top most floor.
Parking on ground floor
They go on to say:
The plans and elevations are largely as agreed with you over February and March 2020, however, since we last communicated, we have been engaged in considerable discussion with our structural and geophysical advisors and have agreed that, in order to maintain site stability, we have to maintain the existing land-slip area.
To facilitate this, we have opted to remove the maisonette at ground floor and place all the parking under the building. A retaining wall has been introduced to the rear of the site to retain the existing landslip above. Visibility splays and vehicle turntable are as before.
Accommodation numbers remain as previously stated, albeit in a slightly different form and area provision, with 4 flats, 1 penthouse suite and 5 parking spaces provided.
Comments are now open on the iWight planning Website (Ref: 19/01377/FUL).





