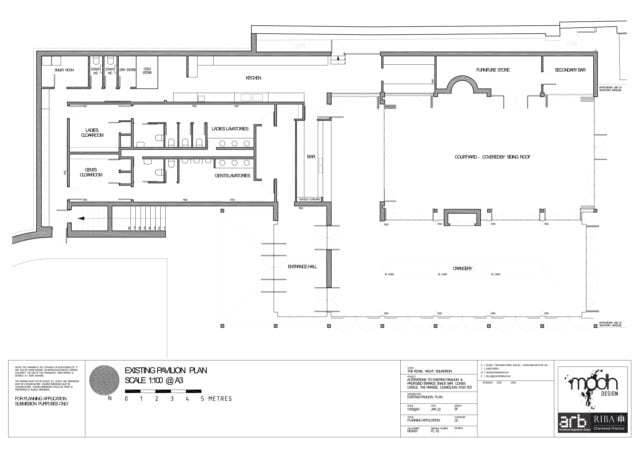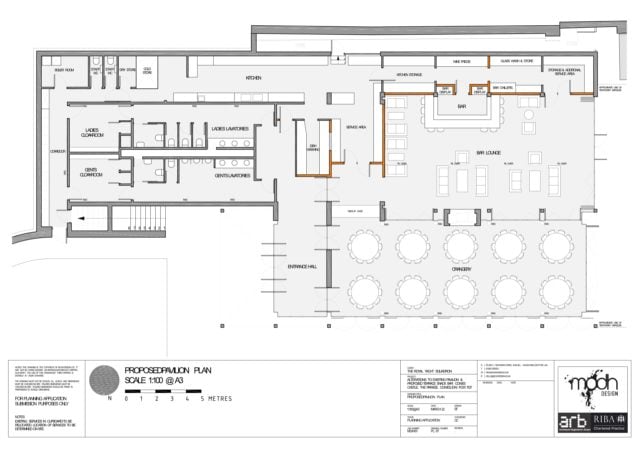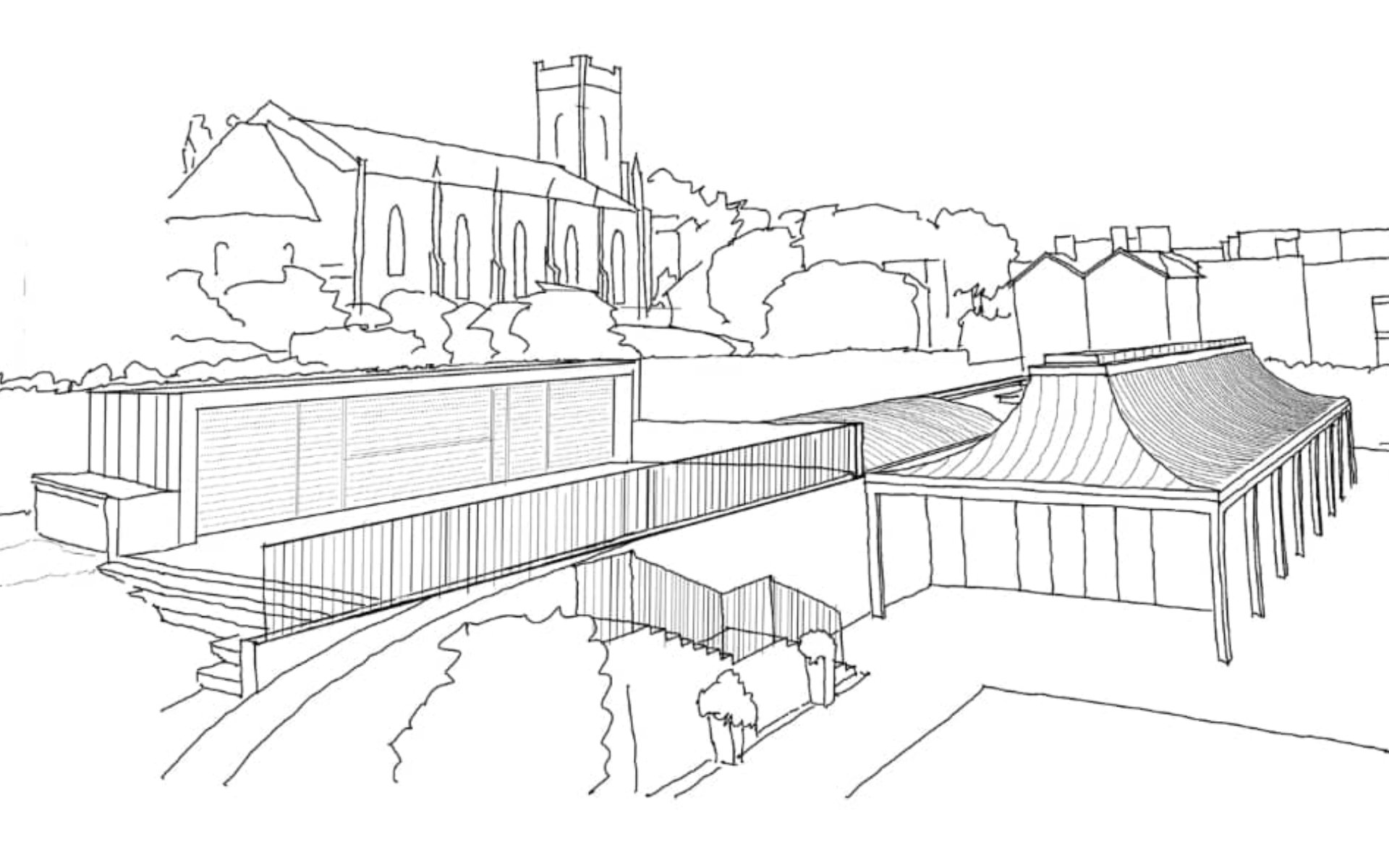A planning application by the Royal Yacht Squadron in Cowes for some demolition and building work is out to public consultation at the moment.
The plans include the demolition of a retractable curved roof and replaced with a flat roof, as well as a new single storey terrace bar.
Pavilion changes
Positioned to the west of Cowes Castle, the RYS Pavilion already has permission for the curved retractable roof to be removed, but the Club is now seeking to replace that with a flat roof rather than curved.
The applicant says the new roof will be flat with a parapet, matching the flat roof to the south of the Pavilion.
The internal layout of the Pavilion will also be altered slightly as shown below. Click on images to see larger versions – use arrows to click through.


New terrace bar
A ‘snack’ bar is planned for the existing upper terrace to accommodate additional storage and serving facilities (as shown at top of article).
In order to minimise the visual impact from the surrounding roads, the height of the new building is proposed to be in line with the hedge and below the highest point of the main Pavilion roof.
Extra screening from planting
The plans explain that additional planting via a built-in planter is proposed along the West wall of the upper Terrace to provide extra screening to both the proposed flat roof from the Castle and screening of the Terrace Bar from the West.
View the plans
You can view the plans on the council’s Planning Portal (22/00657/FUL).
The public consultation runs until 23rd May.





