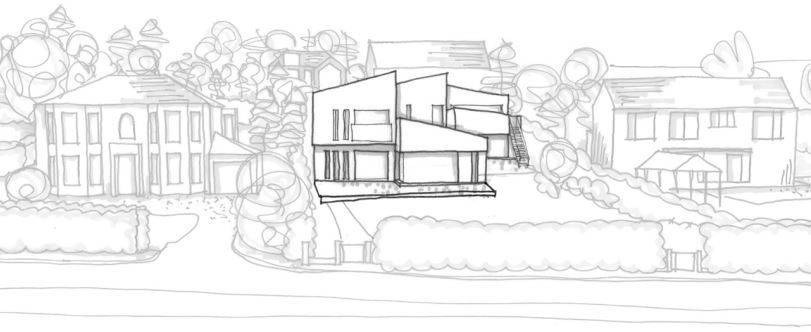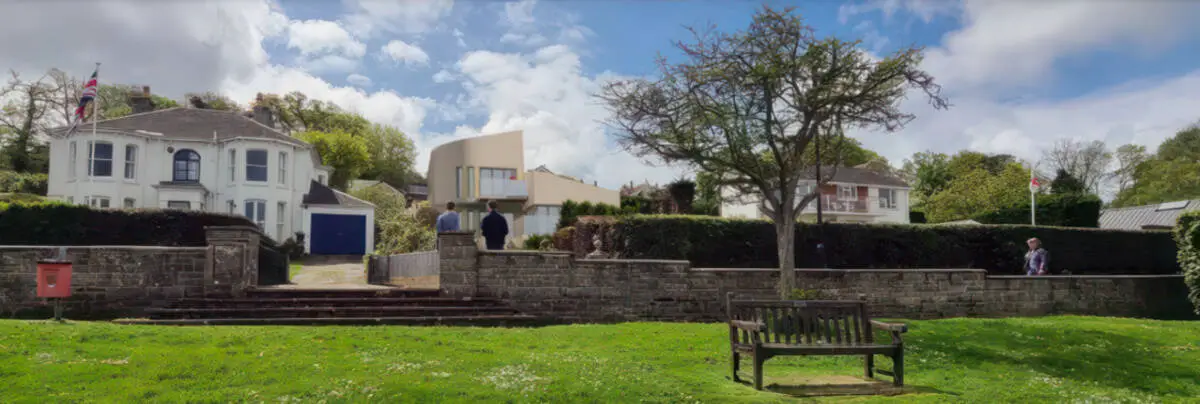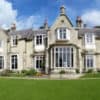A plan for two new houses in Cowes has been branded “sterile and bland” and the scheme has been rejected by the Isle of Wight council.
The owners of 19 Queens Road, in the town’s conservation area, wanted to demolish the existing building and replace it with two family homes.
Updating site to fall in line with neighbours
Plans argued the current 1950s-style property is ‘somewhat of an anomaly’, at the end of a row of Victorian villas, and said the ‘key goal’ was to update the site to fall in line with its neighbours.
The site overlooks Prince’s Green and The Solent.
The plans were submitted to the Isle of Wight council in August and it has taken the planning authority less than six months to make up its mind, refusing the application on two counts.
Non-identical twins which appear as one
The houses had been designed, plans say, to be non-identical twins which appear as one when viewed from the seafront, with metal asymmetric roofs and finished in a mixture of vertical brick and concrete panelling.

Planning officers, however, were concerned the level of development would appear out of keeping with the surrounding area, leading to a cramped and overdeveloped appearance that would neither conserve nor enhance the area.
IWC: Harmfully altering appearance of site
In their report, officers said the proposals were directly contrary to the key characteristics of the Cowes Conservation Area, harmfully altering the appearance of the site, and dominating it with excessive hard surfaces, which would result in a “sterile and bland” site.
They said the planning authority should not dictate the architectural design of a structure but in this case, the houses would not relate to the nearby heritage assets.
Angular appearance ‘completely at odds’ with neighbouring buildings
Officers said the angular appearance of the houses would appear ‘completely at odds’ with the neighbouring listed buildings.
Overall, the proposals by reason of their position, size, scale, design, subdivision of plot, excessive hard-surfaced areas and external appearance would fail to reflect the traditional buildings and appear contrary to the pattern of development, which would fail to conserve or enhance the surrounding conservation area, officers said.
The houses would also ‘unacceptably’ overlook neighbouring properties.
This article is from the BBC’s LDRS (Local Democracy Reporter Service) scheme, which News OnTheWight is taking part in. Some alterations and additions may have been made by OnTheWight. Ed





