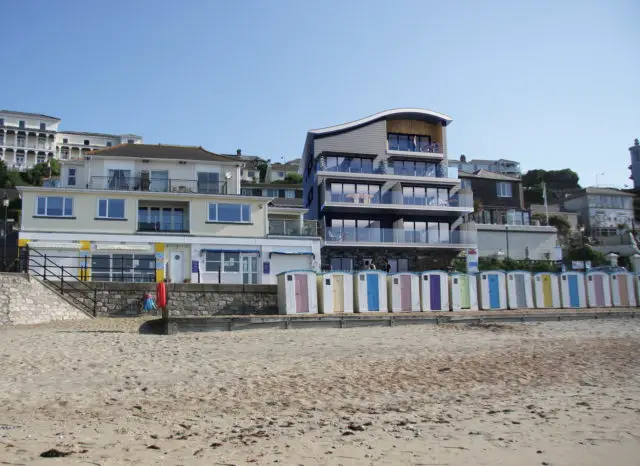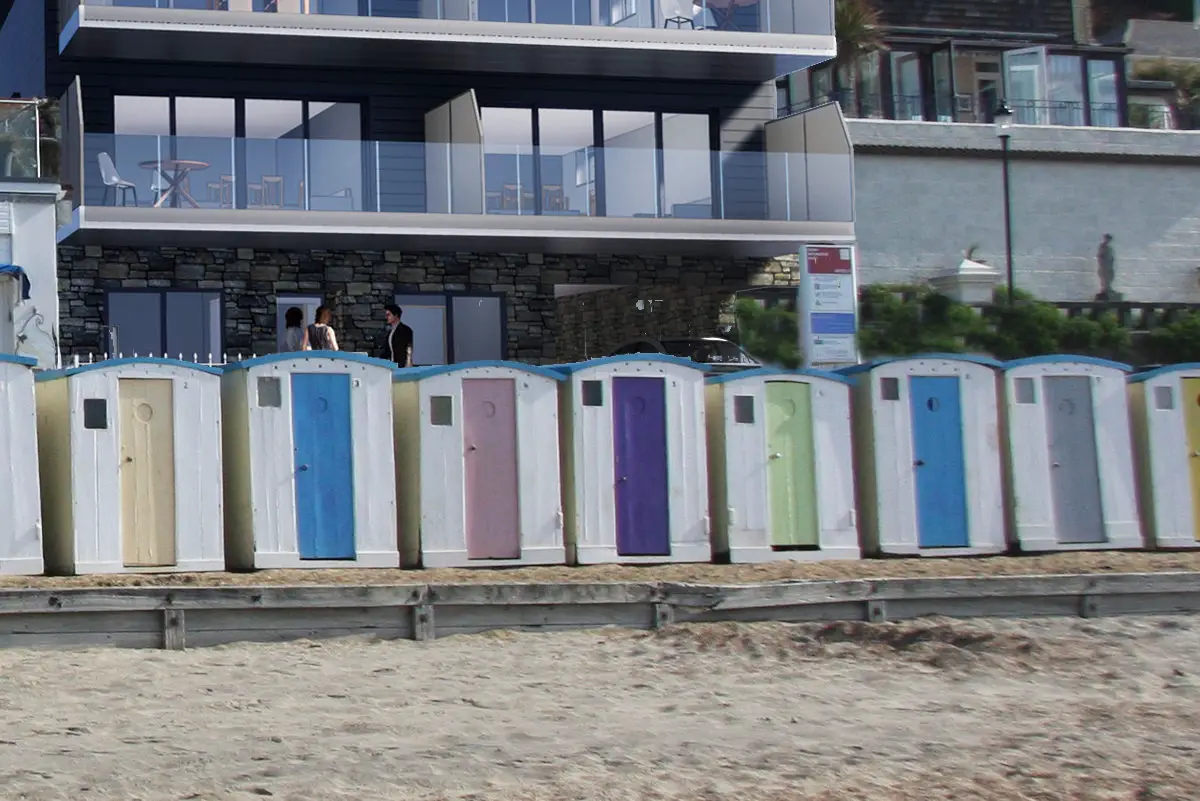An application to develop the site of Le Veness on Ventnor’s esplanade has been submitted to the Isle of Wight council.
If approved, the application, would see the derelict building removed and replaced with a five-storey block comprising; a one-bedroom maisonette, three two-bedroom flats and one three-bedroom penthouse, with parking and new vehicle access.
Artist’s impression
The artist’s impression below shows how the new property would sit alongside its seafront neighbours.
Click on image to see larger version

Have your say
You can see all the planning documents and leave your comments on the application by visiting the Isle of Wight council’s Planning Website.
Search under reference number 19/01377/FUL.
Background
Planning permission was granted (under delegated powers) many years ago to develop a six-storey building of flats on the site.
In 2010 the Planning Committee granted a Lawful Development Certificate, after work had started on the site – just days before permission ran out – but without meeting many of the conditions.
No further work since 2009 has been carried out on the site.
Change of sex?
The latest applicant, Mark Lilly, appears to have changed the sex of the property, which has always been known as Le Veness, but is now described as La Veness on the application.
Image: © Rainey Petrie





