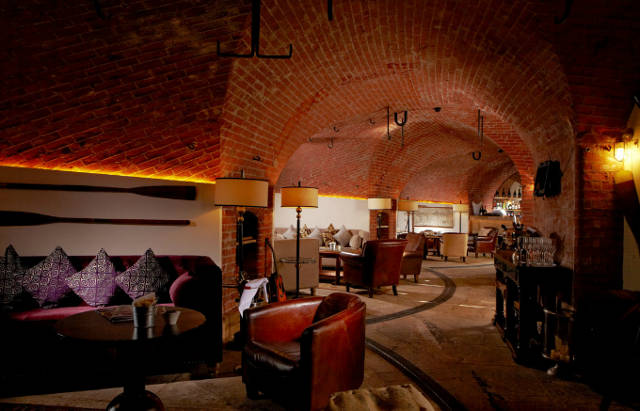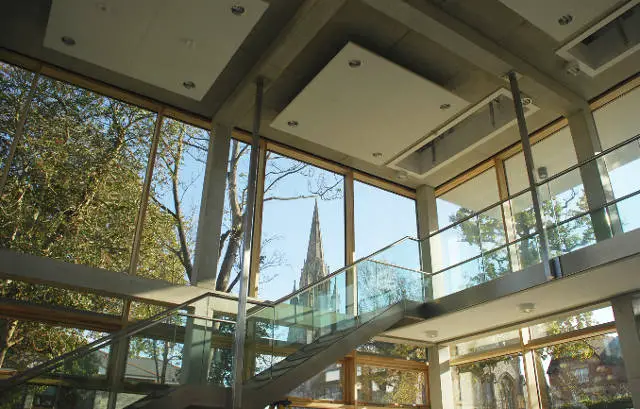One building on the Isle of Wight and one in the Solent halfway between the Island and Southsea are among 52 buildings in the UK and Europe which have received RIBA Awards today.
Ryde School
Ryde School’s recent addition to their main site was considered ‘elegant’ by the judges – fans of the rugged hierarchy to materials – who felt the architectural quality of the building was enhanced by a “disciplined approach to exposing the essential materials of structure and cladding, while dealing well with the acoustic environment that is so often the victim of such a hard and bright material palette”.
Spitbank Fort
Judges recognised that “enormous perseverance” was required by those taking on the renovation of mid 19th century brick fort in the middle of the Solent, Spitbank Fort.
Speaking today, RIBA President Angela Brady said:
“The RIBA Awards set the standard for great architecture in the UK, so it is wonderful to see three national and four regional award winners in the South. These are projects that represent architectural excellence on a national level, projects that go beyond the brief and exceed the client’s expectations.
“Investing in good design for our towns and communities is vital; even in hard times we must continue to create vibrant and inspiring buildings and places for future generations to use and enjoy.
“This year’s winners are hugely exciting and I wish the RIBA National Award winners the best of luck as contenders for architecture’s Oscars – the RIBA Stirling Prize.”
In the Southern region
Here’s what the judges had to say about the winning projects.
Ryde School, Isle of Wight
Architect: Walters and Cohen Architects
Client: Ryde School
Contractor: Stoneham Construction
Consulting Civil and Structural Engineer: Tari Willis Associates
M+E Engineer: Skelly & Couch
Contract Value: £3,244,000
Date of completion: Oct 2011
Gross internal area: 1260 sq m
This elegant addition provides a new entrance, art studios and catering facilities whilst also improving the context of the school – a part that makes a better whole.
The old school-house is now celebrated by a light and airy porch. The main stair leads to the upper studios and a large terrace sitting over the dining hall. There is a rugged hierarchy to materials, with the exposed concrete frame, timber curtain wall and ply furniture systems tightly planned and elegantly detailed. The architectural quality is enhanced by this disciplined approach to exposing the essential materials of structure and cladding, while dealing well with the acoustic environment that is so often the victim of such a hard and bright material palette.
Spitbank Fort, Southsea, Hampshire

Architect: PLC Architects
Client: Clarenco
Structural Engineer: Hamill Davies
Services Engineer: Lowe & Oliver
Contractor: Newman Scott
Contract Value: £3,500,000
Date of completion: March 2012
Gross internal area: 2058 sq m
It is easy to imagine the isolation, charm and unique presence that a mid 19th century brick fort in the middle of the Solent will offer a visitor. But to take on the restoration of such a brutally exposed structure and to foresee and then pursue the business case that will bring a neglected scheduled ancient monument back to life, must have required enormous perseverance, with the very real risk of failure.
Key to the conversion of an historic structure and with six foot thick walls and no services, was the decision to install all the major services through a crawl-way and a series of shell hoist shafts. This avoids any disruption to the beautiful double-curved brick vaulted ceilings.




