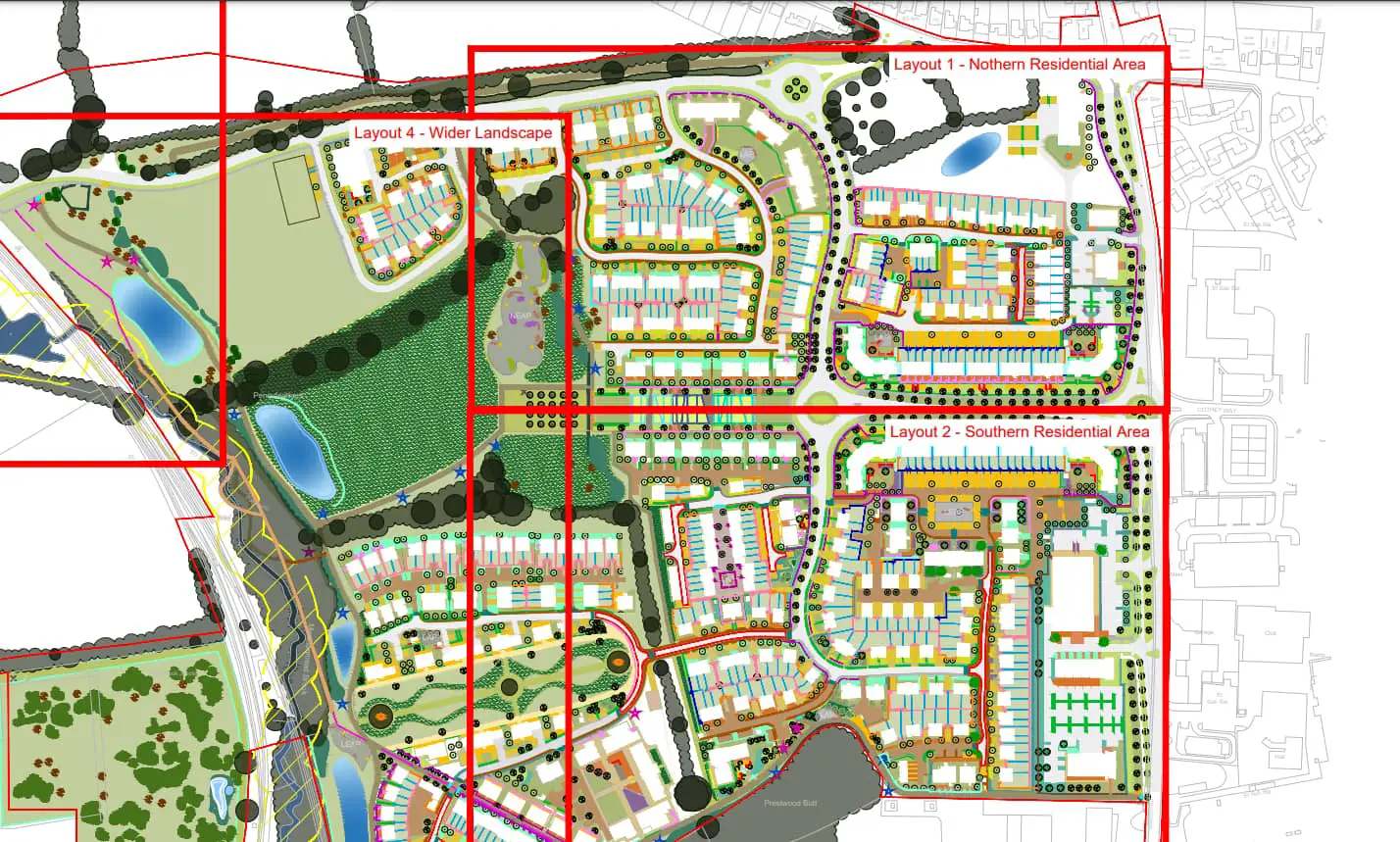Plans for the 900-house Ryde development Pennyfeathers are back before planners after stalling last year.
Revised details have been submitted to the Isle of Wight council to complete the major scheme, following an application at the end of 2020 which went quiet.
Plans include
Pennyfeathers was first put forward to the council in 2014 and gained planning permission in 2017 for the principle of development.
The plans on the outskirts of Ryde include:
- 904 residential units
- a school, community centre
- commercial buildings
- relocation of Westridge Garage
- community energy centre
- sports building and changing rooms
- play areas
- highway improvements (introducing a roundabout on Brading Road)
Minor applications kept it alive
The development has been kept alive through a series of minor applications and an extension from the government permitted to those housing schemes due to expire during the Covid pandemic.
The finer details of the application have been submitted by Hepburns Planning Consultancy and could be one of the final steps before work can get started.
Seven phases of development
The new plans once again set out the specifications for layout, landscaping, appearance, access and scale for approval, in what would be seven phases of development, with minor changes made.
In planning documents, submitted in 2020, it was envisioned the scheme would take two years to complete.
Hepburns: A lot of work to be done
Explaining the time it took for the application to come forward in 2020, Hepburns said it was the right amount of time for the submission of further details as there is a lot of work to be done.
The 904 residential properties will be split between the open market (587) and affordable housing (317), either ownership or rent.
Hepburns: Pressure to provide new housing has increased
Hepburns said,
“Quite clearly the driving force of this application is to bring forward suitable housing. This housing has to reflect housing need … Since the outline planning permission was granted the pressure to provide new housing has increased.”
View the plans
To view the plans, 20/02159/ARM, you can visit the council’s planning register.
The public consultation is open until 4th May 2022.
This article is from the BBC’s LDRS (Local Democracy Reporter Service) scheme, which News OnTheWight is taking part in. Some alterations and additions may have been made by OnTheWight. Ed
Image: © Helpburns Planning Consultancy





