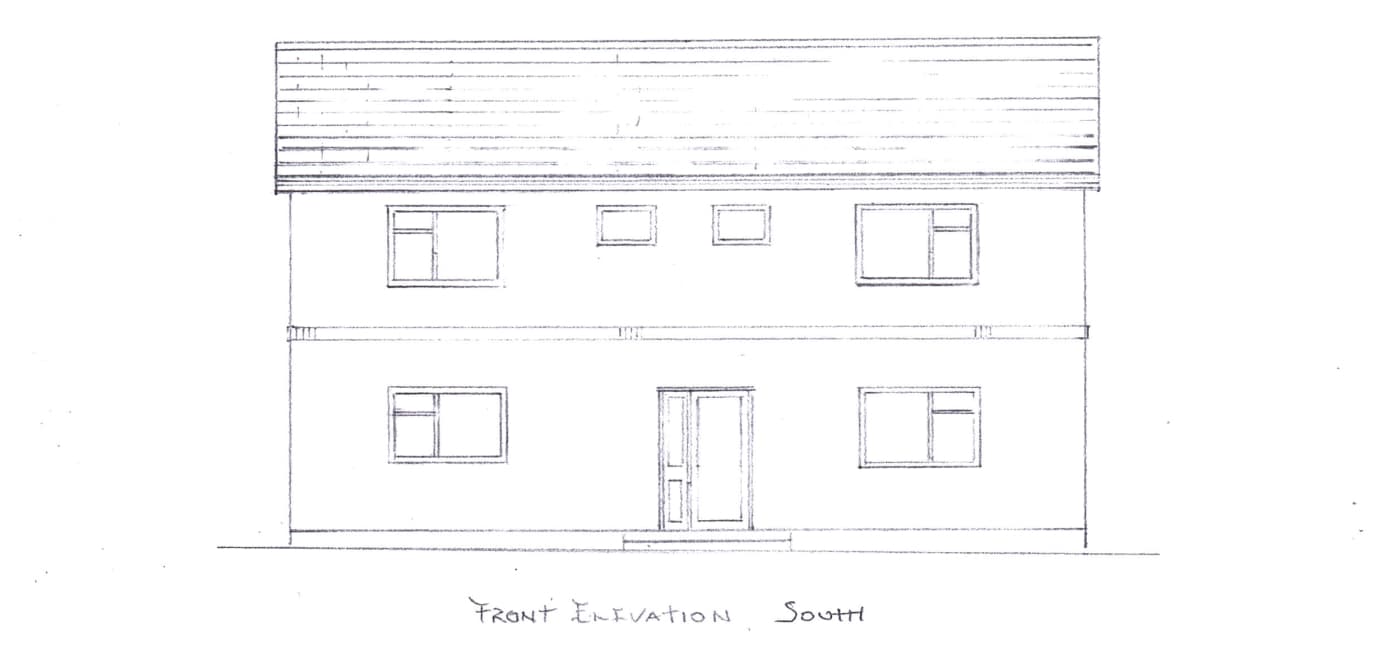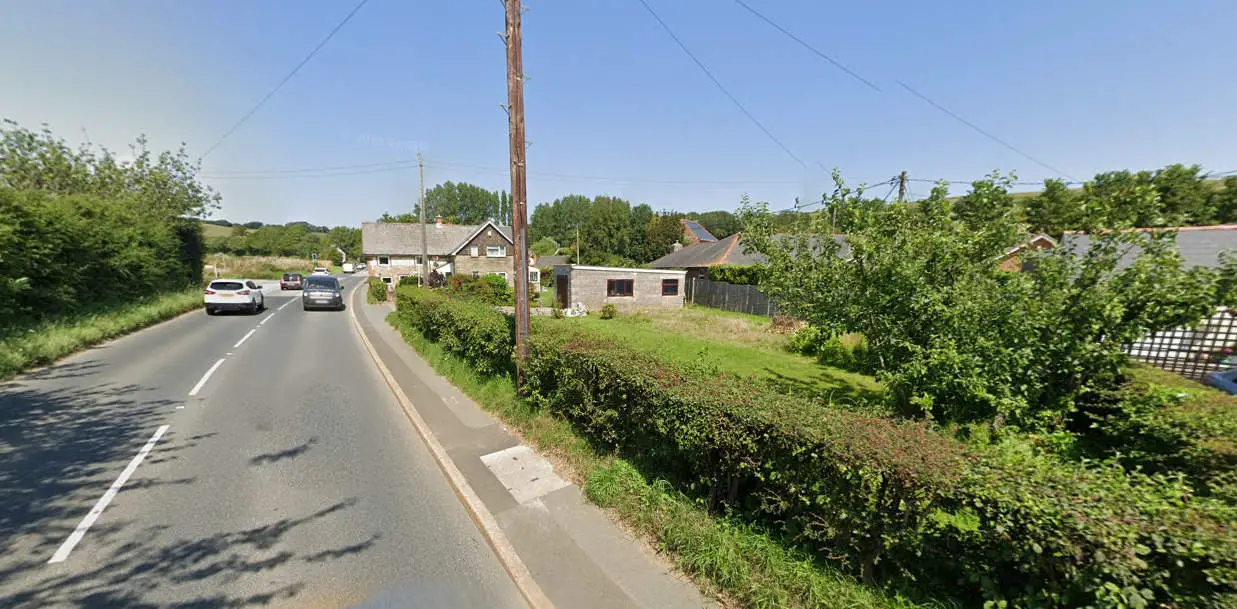Plans have been submitted to build a new dwelling in Arreton, situated opposite the Community Centre.
The plans show drawings for a new four-bedroomed house on land next to Fry’s Cottage on the Arreton Main Road.
The proposed brickwork and tiling will match adjoining properties to protect the quality of the surrounding environment.
There will be parking for two cars, whilst making use of the existing vehicle access.

View the plans
You can view the plans (23/02163/FUL) on the council’s planning register.
The public consultation runs until Friday 2nd February 2024.





